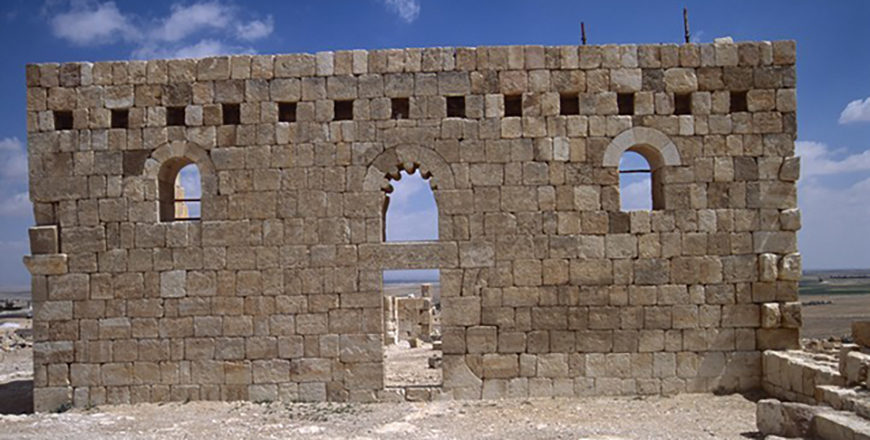You are here
Umayyad legacy in Jordan: unearthing Early Islamic architecture
By Saeb Rawashdeh - Aug 20,2024 - Last updated at Aug 20,2024

The mosque at a desert palace Qasr Hallabat (Photo courtesy of ACOR)
AMMAN — The Umayyad period represents a very dynamic phase in the history of the Levant in terms of the political transition, architecture and adaptation of the Hellenistic, Roman, Byzantine and Sassanian models.
Umayyad architecture in Jordan, actually, containsa mixture of eastern and western influences, noted the professor Naif Haddad.Theearly Islamic architectural elements were formed to respond effectively to people’s physical, environmental, socio-economic and political, as also physiological and religious requirements at that period.
The Umayyad Period is characterised by the link between Damascus and Jordan, building of waystations on the pilgrimage route and intensive construction of desert castles in north-eastern parts of Jordan and in Syria.
"Umayyad Jordan has alsobeen the stage for great events that have influenced Islamic history and the Mediterraneanregion. The land of Jordan hosted the first confrontation between Muslim armies and the Byzantine worldin the battle of Mutah near Karakin 629 AD and the decisive battle of Yarmouk in 636 AD," Haddad said, adding that Abbasid uprising against Umayyads was also launched from Hummayma in southern Jordan.
Jordan was enriched with some of the finest examples of early Islamic architecture, foundanywhere including in caravan stops (caravanserais), bathhouses and palaces at the easternJordanian desert. Interestingly, from a socio-economic point of view, the Umayyad periodwitnessed an expansion in urban and rural centres illustrated by the castles, the palaces, and theso-called "nomad village", the scholar continued, noting that "there is a rarer site type — a dispersed village, known under various names", which is termed nomad village, such as the ruins at Jabal Seys, at Qasr Swab, at Risha, atHibabiya, and the those at Qasr Hallabat.
In fact, the economics of many towns in early Umayyad Jordan became increasingly oriented on the manufacture of tradable goods, especially in the 8th century.
"In Jordan, the Umayyad achievements are reflected in the ability of the dynamic Muslim culture to expandfar beyond urban centres to exploit in a creative management the reward of the agriculture andtrade potential of formerly marginal frontier regions," Haddad underlined, adding that Qasr Hallabat enables scholars to study the rich Umayyad architecture.
Houses at Hallabat were built without foundation trenches, directly on bedrock and gravel surfaces that sloped gently, the scholar continued, adding that the building material is a stone of different kinds, mainly limestone and re-used basalt blocks and fieldstone.
"The most common floor type is compact earth in both rooms and courtyards. Most of the houses had flat roofs provided with drain pipes and drainage channels dug parallel to the walls of the houses, but archaeological finds suggest also the use of tiles in few houses. Staircases, actually, to the upper stories were common in the Umayyad period. They formed avital element in the ordinary house tradition of Hauran. No constructed stone staircase was found, but wooden stairs and ladders may have given access from the courtyards to the roofs, and even to the second floors of living rooms, as will be discussed," Haddad highlighted.
No signs of directing surface runoff were also observed on the ground, although certain structural expediencies in some of the buildings' details suggest that the foundations may have been protected from erosion, and all structures were built on about the same absolute level.
No building stood any higher, or on remarkably better grounds than another except a building constructed in front of the Qasr façade. However, this house has a totally different scale and typology.
The houses can be divided into two types: residential complex and simple houses, noted Romel Gharib from the Department of Antiquities in Zarqa.
Their typology, however, is featured by two main schemes reflected in their architectural layout- complex houses and isolated houses, Gharib continued, adding that the houses, however, reveal primary differentiation between dwellings, ranging from relatively simple one-room structures to complex multi-family dwellings.
"The rooms include working areas with tabuns and other installations, which might have been small open courtyards. The rooms are aligned along an open space that may have provided access to more than one familial unit," Gharib said.
The architecture of the so-called Umayyad desert palaces featured by a central square courtyard formed part of more extensive communities that engaged in a combination of agricultural activities and trade, Haddad said, adding that these also demonstrate how the Umayyad patrons adapted and reinterpreted in creative approach the military and domestic architectural traditions of the late antiquity.
"Significantly, most of these buildings were abandoned soon after the fall of the
Umayyad regime but they remain as evidence of the wealthy achievements of their dynasty," Haddad underlined.
Related Articles
AMMAN — The Umayyad architecture and art had been significantly influenced by the Roman, Byzantine and Sassanid models, resulting in distinc
AMMAN — A relatively new approach in the discipline, the archaeology of architecture was at the heart of a recent lecture held as part of th
AMMAN — The northeast of Jordan is home of number of ancient cities and villages from the Late Roman and Byzantine period, which served as a



















